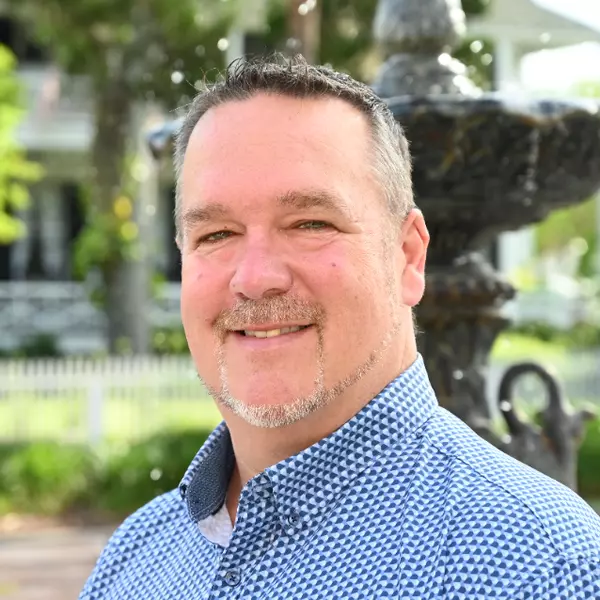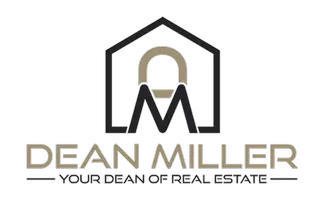$345,000
$350,000
1.4%For more information regarding the value of a property, please contact us for a free consultation.
961 HIBERNIA FOREST DR Fleming Island, FL 32003
3 Beds
2 Baths
1,556 SqFt
Key Details
Sold Price $345,000
Property Type Single Family Home
Sub Type Single Family Residence
Listing Status Sold
Purchase Type For Sale
Square Footage 1,556 sqft
Price per Sqft $221
Subdivision Hibernia Forest
MLS Listing ID 2013710
Style Ranch
Bedrooms 3
Full Baths 2
Year Built 1976
Annual Tax Amount $2,739
Lot Size 0.420 Acres
Property Description
With a satisfactory offer, Seller will Buy the Interest Rate Down One Point. One of the many highlights of this home is the beautiful St. Johns river that can be enjoyed with a quick easy walk. The home features a designated area where you can sit and take in the stunning river views, providing the perfect backdrop for relaxing. Whether you're an avid fisherman or simply enjoy the serenity of being near water, this home offers an unbeatable location near the St. Johns river... This impeccably renovated 3-bedroom, 2-bathroom all brick home is move-in ready and boasts a like-new feel. With 1556 sq .feet. of living space with open concept and a 2-car garage. This home offers plenty of room for comfortable living. The beautiful renovations include a roof installed in 2013, Eagle View windows installed in 2016, a new A/C in 2017, and a new water heater in 2017. The interior features laminate wood floors throughout the main living areas & carpet in the bedrooms, along with newer lighting fixtures, ceiling fans, and faucets. The master bedroom is a true retreat, complete with a beautiful large walk-in closet that offers plenty of storage space. With ample room for a dressing area and built-in shelving, this closet is both functional and stylish. The master suite also features a separate shower, making it the perfect place to relax and unwind after a long day... Call us today for your personal tour.
Location
State FL
County Clay
Community Hibernia Forest
Area 123-Fleming Island-Se
Interior
Heating Central, Electric
Cooling Central Air, Electric
Flooring Carpet, Laminate
Laundry Electric Dryer Hookup, In Garage, Washer Hookup
Exterior
Garage Attached, Garage
Garage Spaces 2.0
Fence Back Yard, Wood
Pool None
Utilities Available Cable Available, Electricity Connected
Waterfront No
Roof Type Shingle
Building
Lot Description Dead End Street
Sewer Septic Tank
Water Private, Well
New Construction No
Others
Acceptable Financing Cash, Conventional, FHA, VA Loan
Listing Terms Cash, Conventional, FHA, VA Loan
Read Less
Want to know what your home might be worth? Contact us for a FREE valuation!

Our team is ready to help you sell your home for the highest possible price ASAP
Bought with UNITED REAL ESTATE GALLERY






