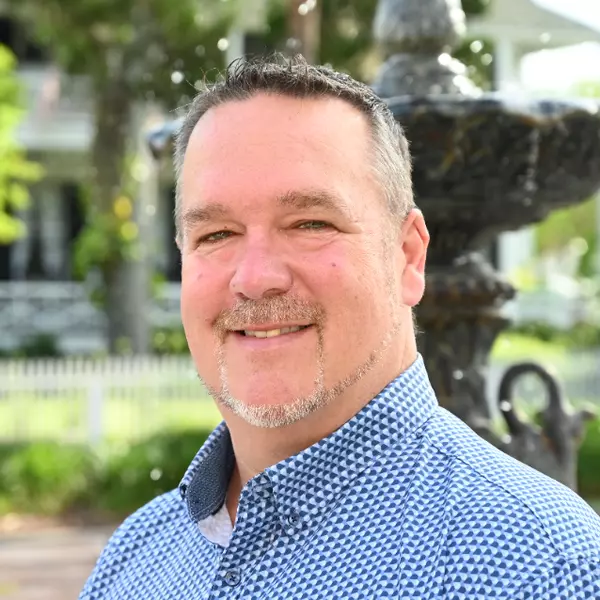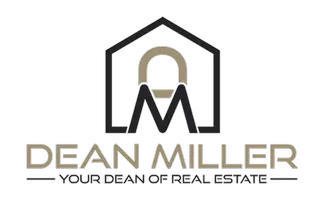
1014 ST CLAIR TER Jacksonville, FL 32254
2 Beds
1 Bath
836 SqFt
UPDATED:
12/03/2024 02:30 AM
Key Details
Property Type Single Family Home
Sub Type Single Family Residence
Listing Status Active
Purchase Type For Sale
Square Footage 836 sqft
Price per Sqft $179
Subdivision St Claire Terrace
MLS Listing ID 2058151
Style Craftsman
Bedrooms 2
Full Baths 1
Construction Status Updated/Remodeled
HOA Y/N No
Originating Board realMLS (Northeast Florida Multiple Listing Service)
Year Built 1945
Annual Tax Amount $1,124
Lot Size 5,227 Sqft
Acres 0.12
Property Description
This property offers: Reliable income with a long-term tenant in place. A manageable size for straightforward maintenance and upkeep.
Located in a desirable rental market with strong potential for future appreciation.
Please do not disturb the tenant. Appointment required Friday and Saturday only, 24 Hour Notice Required
Buyers and buyer agents are responsible for conducting all due diligence, including verifying measurements, lease terms, and zoning restrictions.
Important! Please submit your highest and best by December 13th at 11:59 PM All offers will be reviewed on December 14th.
Location
State FL
County Duval
Community St Claire Terrace
Area 074-Paxon
Direction From I-95, take the exit for Edgewood Ave W (Exit 356A) toward Lem Turner Road. Merge onto Edgewood Avenue W heading west. Continue on Edgewood Avenue for approximately 1.5 miles. Turn left onto Commonwealth Avenue and proceed for about 0.5 miles. Turn right onto Huron Street and drive for 0.2 miles. Turn left onto St Clair Terrace. The property, 1014 St Clair Terrace, will be on your right
Interior
Interior Features Ceiling Fan(s), Primary Bathroom - Tub with Shower
Heating Central
Cooling Central Air
Flooring Laminate
Fireplaces Type Outside
Furnishings Unfurnished
Fireplace Yes
Laundry Electric Dryer Hookup, In Unit, Washer Hookup
Exterior
Exterior Feature Fire Pit
Parking Features Carport
Carport Spaces 2
Fence Chain Link, Full, Wood
Utilities Available Cable Available, Cable Connected, Electricity Available, Electricity Connected, Sewer Available, Sewer Connected, Water Available, Water Connected
Roof Type Shingle
Garage No
Private Pool No
Building
Lot Description Dead End Street
Faces East
Sewer Public Sewer
Water Public
Architectural Style Craftsman
Structure Type Vinyl Siding
New Construction No
Construction Status Updated/Remodeled
Schools
Elementary Schools Annie R. Morgan
Middle Schools Lake Shore
High Schools William M. Raines
Others
Senior Community No
Tax ID 0496030000
Security Features Carbon Monoxide Detector(s),Smoke Detector(s)
Acceptable Financing Cash, Conventional, FHA
Listing Terms Cash, Conventional, FHA






