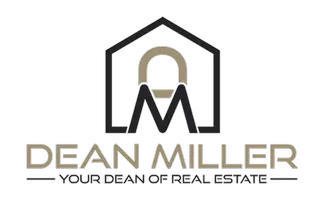85483 FALL RIVER Parkway Fernandina Beach, FL 32034
4 Beds
3 Baths
2,450 SqFt
UPDATED:
01/29/2025 09:28 PM
Key Details
Property Type Single Family Home
Sub Type Residential
Listing Status Active
Purchase Type For Sale
Square Footage 2,450 sqft
Price per Sqft $230
Subdivision Amelia Walk
MLS Listing ID 110218
Style Two Story
Bedrooms 4
Full Baths 3
HOA Fees $85/ann
HOA Y/N 1
Originating Board AMELIA
Year Built 2023
Lot Size 0.310 Acres
Acres 0.31
Lot Dimensions .31 acre
Property Description
Location
State FL
County Nassau
Area Ar 7 Mainland, Sub 2
Zoning PUD
Direction From Amelia Concourse, turn onto Majestic Walk Blvd. At the roundabout take the second exit onto Majestic Walk Blvd, turn right on Fall River, the home will be on your left.
Interior
Interior Features Ceiling Fan(s), Split Bedrooms, Window Treatments
Heating Central, Electric
Cooling Central Air, Electric
Window Features Vinyl,Blinds
Appliance Dryer, Dishwasher, Disposal, Microwave, Oven, Refrigerator, Water Softener Owned, Stove, Washer
Exterior
Exterior Feature Fence, Sprinkler/Irrigation
Garage Spaces 3.0
Pool Community
Community Features Pool
Waterfront Description Pond
Roof Type Shingle
Street Surface Paved
Porch Rear Porch, Covered, Front Porch, Open, Patio, Screened
Building
Story 2
Sewer Public Sewer
Water Public
Structure Type Frame
Others
Tax ID 13-2N-27-0723-0095-0000
SqFt Source Plans
Acceptable Financing Cash, Conventional, FHA, VA Loan
Listing Terms Cash, Conventional, FHA, VA Loan
Special Listing Condition None





