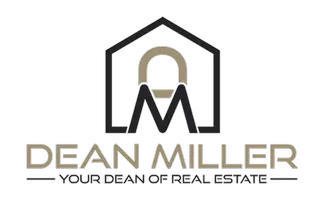
2309 RANGE CRESCENT CT Fleming Island, FL 32003
5 Beds
4 Baths
2,603 SqFt
UPDATED:
11/13/2024 07:47 AM
Key Details
Property Type Single Family Home
Sub Type Single Family Residence
Listing Status Active
Purchase Type For Sale
Square Footage 2,603 sqft
Price per Sqft $265
Subdivision Eagle Harbor
MLS Listing ID 2054044
Style Traditional
Bedrooms 5
Full Baths 4
Construction Status Updated/Remodeled
HOA Fees $60/ann
HOA Y/N Yes
Originating Board realMLS (Northeast Florida Multiple Listing Service)
Year Built 1999
Lot Size 10,018 Sqft
Acres 0.23
Lot Dimensions .23 acre
Property Description
The kitchen is equipped with new cabinets, quartz countertops, and stainless steel appliances including microwave/convection oven. The cozy breakfast nook overlooks the pool area through a mitered glass bay window. New lighting throughout the home complements the fresh design, and the three-way split bedroom layout includes a 5th bedroom upstairs. All bedrooms have new carpet, and the spacious owner's suite includes a bathroom with a garden tub, walk-in shower, dual vanities, and a walk-in closet.
Outside, relax under the covered lanai overlooking the sparkling pool. The backyard also features a new privacy fence and a putting green. With a new roof (2022), water heater (2022), and a pool screen enclosure, plus HVAC (2016), this home is move-in ready. Eagle Harbor residents enjoy a variety of amenities, including a water park, tennis and pickleball courts, a private dock on Doctors Lake, and beautiful parks and playgrounds, all with an affordable HOA and CDD is paid off, only Operations & Maintenance remains. Golfers will appreciate membership opportunities at the Eagle Harbor Golf Club, where they can enjoy 18 holes set against stunning views of Florida's natural landscape.
Location
State FL
County Clay
Community Eagle Harbor
Area 122-Fleming Island-Nw
Direction From I295, S on 17, R into Eagle Harbor, L on Lake Shore, R on Country Walk, First L onto Range Crescent to home on left.
Interior
Interior Features Breakfast Bar, Breakfast Nook, Ceiling Fan(s), Eat-in Kitchen, Entrance Foyer, Kitchen Island, Pantry, Primary Bathroom -Tub with Separate Shower, Primary Downstairs, Split Bedrooms, Walk-In Closet(s)
Heating Central, Electric
Cooling Central Air, Electric
Flooring Carpet, Laminate, Marble, Tile
Fireplaces Number 1
Fireplaces Type Wood Burning, Other
Fireplace Yes
Laundry In Unit
Exterior
Garage Attached, Garage
Garage Spaces 2.0
Fence Back Yard
Pool In Ground, Screen Enclosure
Utilities Available Cable Connected, Electricity Connected, Sewer Connected, Water Connected
Amenities Available Basketball Court, Clubhouse, Golf Course, Jogging Path, Playground, Tennis Court(s)
Waterfront No
View Protected Preserve, Trees/Woods
Roof Type Shingle
Porch Covered, Patio, Porch
Total Parking Spaces 2
Garage Yes
Private Pool No
Building
Lot Description Cul-De-Sac, Sprinklers In Front, Sprinklers In Rear, Wooded
Sewer Public Sewer
Water Public
Architectural Style Traditional
Structure Type Stucco
New Construction No
Construction Status Updated/Remodeled
Schools
Elementary Schools Fleming Island
Middle Schools Lakeside
High Schools Fleming Island
Others
Senior Community No
Tax ID 31042602126201905
Security Features Smoke Detector(s)
Acceptable Financing Cash, Conventional, FHA, VA Loan
Listing Terms Cash, Conventional, FHA, VA Loan






