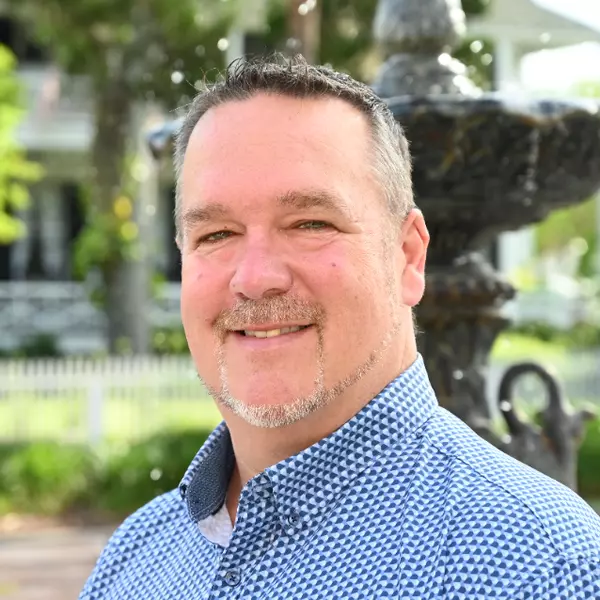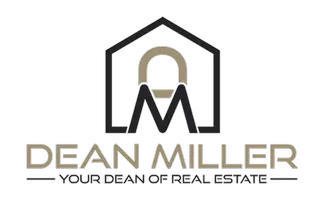
644 JUBILEE Circle Yulee, FL 32097
2 Beds
2 Baths
1,348 SqFt
UPDATED:
11/16/2024 07:37 PM
Key Details
Property Type Single Family Home
Sub Type Residential
Listing Status Active
Purchase Type For Sale
Square Footage 1,348 sqft
Price per Sqft $318
Subdivision Wildlight Del Webb
MLS Listing ID 109387
Style One Story
Bedrooms 2
Full Baths 2
HOA Fees $253/mo
HOA Y/N 1
Originating Board AMELIA
Year Built 2022
Lot Size 5,227 Sqft
Acres 0.12
Lot Dimensions .12 acres
Property Description
NO NEED TO WAIT FOR A NEW BUILT! Welcome to your New Home in the Heart of the 55+ Del Webb Community in Wildlight!
Built in 2022, this stunning 2-bedroom, 2 bath, plus flex space home offers modern living in a vibrant, active adult community. Enjoy the open-concept design with high-end finishes throughout. The spacious gourmet kitchen features a gas stove top, tile backsplash and large island for seating and entertaining. Unwind on the screened-in lanai, the perfect spot for peaceful evenings. Located within a sought-after Del Webb community, you'll have access to an array of top-notch amenities including a clubhouse, sparkling pool, bar & grill, a fully-equipped fitness center, and numerous activities designed to cater to your active lifestyle. Don't miss out on the chance to live in this beautiful home that blends comfort, style and a fantastic community experience. Centrally located near shopping and restaurants, approximately 30 minutes to the beaches of Amelia Island, Jacksonville Airport and downtown Jacksonville.
Location
State FL
County Nassau
Area Ar 8 Mainland, Sub 5 Wildlight Village
Zoning ENCPA
Direction From A1A/SR200,Turn onto Crosstown Ave, go through the traffic circle and exit onto Crosstown Ave. At the round-about, take 3rd exit onto Curiosity Ave. Turn right onto Del Webb Pkwy. You will come to the security gate.
Interior
Interior Features Ceiling Fan(s)
Heating Central, Electric
Cooling Central Air, Electric
Window Features Insulated Windows,Screens,Vinyl
Appliance Some Gas Appliances, Dryer, Dishwasher, Disposal, Microwave, Oven, Refrigerator, Stove, Washer
Exterior
Garage Spaces 2.0
Pool Community
Community Features Gated, Pool
Roof Type Shingle
Street Surface Paved
Porch Brick, Covered, Patio, Screened
Building
Story 1
Sewer Public Sewer
Water Public
Structure Type Fiber Cement
Others
Tax ID 50-3N-27-1004-0025-0000
SqFt Source Assessor
Security Features Gated Community
Acceptable Financing Cash, Conventional, FHA, VA Loan
Listing Terms Cash, Conventional, FHA, VA Loan
Special Listing Condition None






